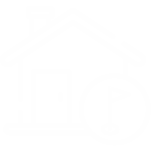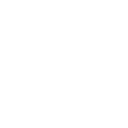
Bhartiya City Nikoo Homes V is a luxurious apartment project located on Thanisandra Main Road in Bangalore. The property includes 1 to 4-bedroom apartments, with sizes ranging from 400 to 2500 square feet of saleable area, and a few studio homes. This upscale real estate project is one of the most popular in North Bengaluru, following the success of Nikoo 4. The built-up area of the 3-bedroom apartments is 1574 and 1686 square feet with carpet area included. The project is available at an attractive sale price and a flexible payment plan linked to the construction progress.

























Unlike most people in realty, Bhartiya comes from a background of design. the course of our evolution, we struck upon a simple truth: good design makes between what he saw in Munich, Florence, London, and what he came back home to was tremendous. Even the common man there could afford a good home. Cycling to work was not life-threatening.If such a life was possible in not a rhetorical question. His answer was to build a whole city, to design a way of life. That vision is Bhartiya City and it's being built by architects and urban planners of international repute. They include Perkins Eastman-New York, Indian developer to win the MIPIM Asia Award in its Best Futura Mega Project
